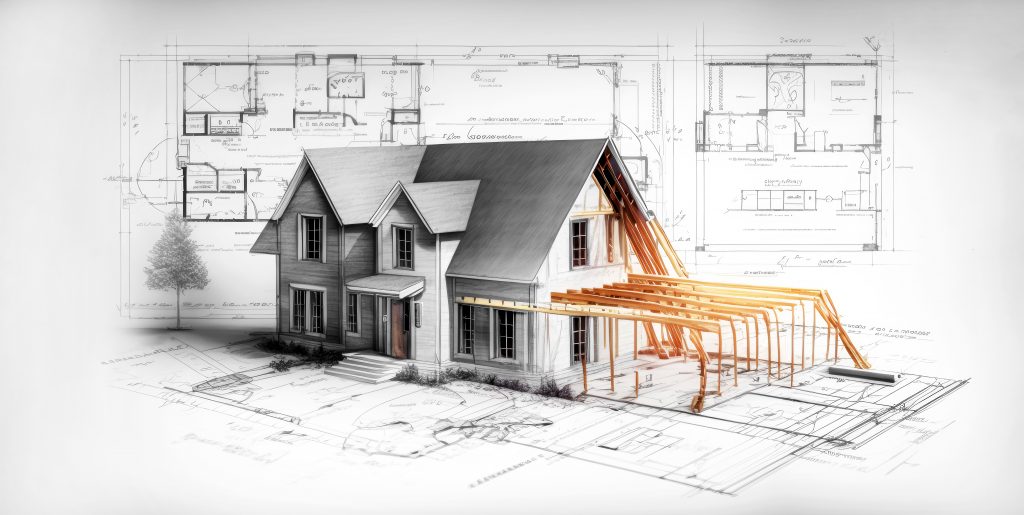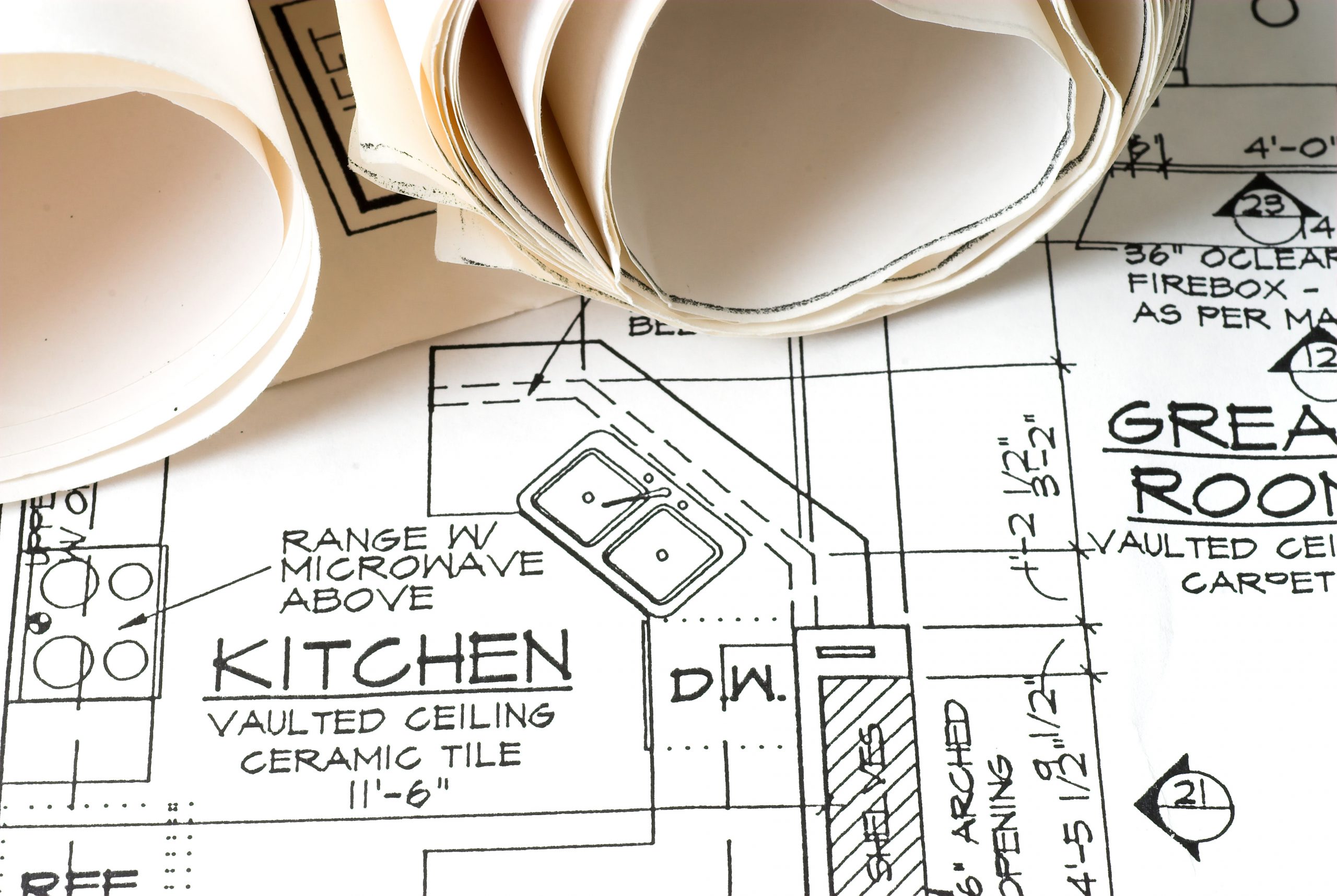Imagine walking through your new kitchen months before demolition even starts, or showing neighbors how an addition will blend with the streetscape—without moving a single shovel of dirt. High-resolution 3-D renders make that possible, and they’re no longer a luxury reserved for skyscrapers and movie sets. Below, we break down what renders are, how they fit into a residential project timeline, and the tangible value they add for homeowners, designers, and builders alike.
WHAT IS A RENDER?
A render is a photorealistic image (or short animation) generated from a digital 3-D model. Interior renders showcase finishes, furnishings, and lighting; exterior renders reveal massing, materials, landscaping, and even seasonal shadows. Today’s software—SketchUp + V-Ray, Enscape, Lumion, Twinmotion—pairs real-world material libraries with advanced lighting engines, producing images almost indistinguishable from photographs.
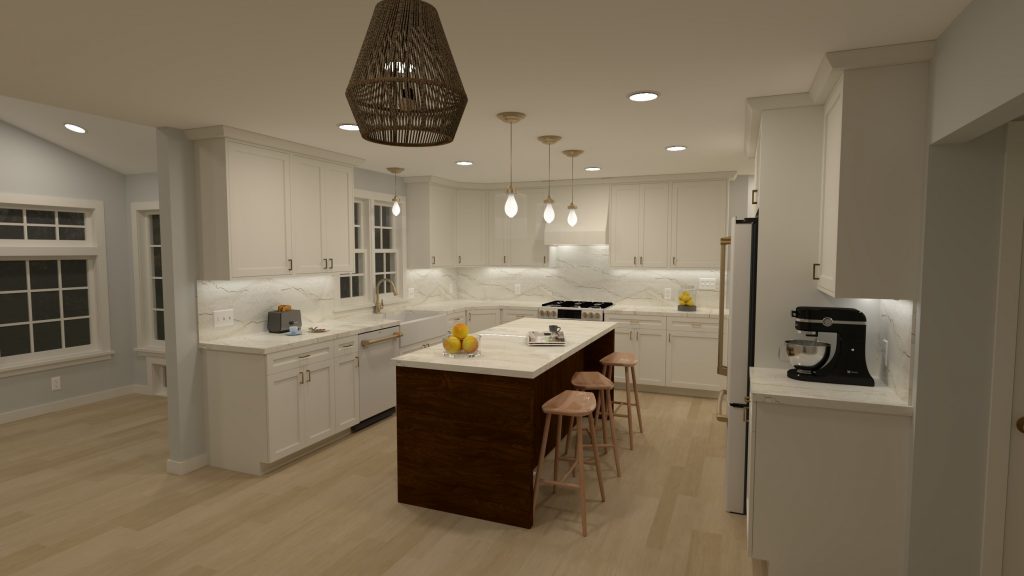
An actual interior render crafted by the Corry Contracting team.
1. DESIGN CONFIDENCE: FEWER "WISH I'D KNOWNS"
Color & material balance – See how a walnut island, matte-black fixtures, and off-white cabinets actually look together before ordering a single door sample.
Room proportions – Walk through a VR-linked render to judge sightlines and traffic flow; tweak wall placements while changes are still measured in clicks, not framing labor.
Exterior massing – Confirm that a second-story dormer complements the original roofline and complies with setback or historical guidelines.
Bottom-line benefit: Eliminating one late-stage layout revision easily offsets the entire cost of producing the render set.
2. BUDGET ACCURACY: LESS GUESSWORK = BETTER BIDS
Precise take-offs – Renders originate from detailed models, which translate into sharper material schedules (think tile counts, trim runs, and window sizes).
Value-engineering clarity – When you can see two countertop options side-by-side, choosing the cost-effective slab feels like a design decision, not a downgrade.
3. FASTER STAKEHOLDER BUY-IN
Permitting & HOA approvals – City reviewers and architectural committees grasp intent quickly when handed lifelike images, often shortening comment cycles.
Neighbor relations – A friendly PDF showing that new dormer from street view goes a long way toward easing concern in tightknit neighborhoods.
Trade coordination – Subcontractors bid more accurately—and spot conflicts sooner—when they can rotate, zoom, and section a model.
4. STRESS REDUCTION AND INCREASED DECISION SPEED
Decision fatigue is real. A consolidated render package turns hundreds of small, abstract choices into a handful of visual approvals. Homeowners report:
Greater peace of mind—knowing what to expect on day one.
Fewer site visits—because most finish questions were settled in pixels.
Shorter meetings—design sessions focus on refinement, not deciphering 2-D plans.
BRINGING RENDERS INTO YOUR PROJECT
Whether you’re reimagining a single room or planning a whole-house transformation, our in-house renders give you the confidence of “already having been there.” Let’s bring your project to life—pixel by pixel—long before demolition day arrives. Connect with us to see how your ideas look in full color and perfect scale.
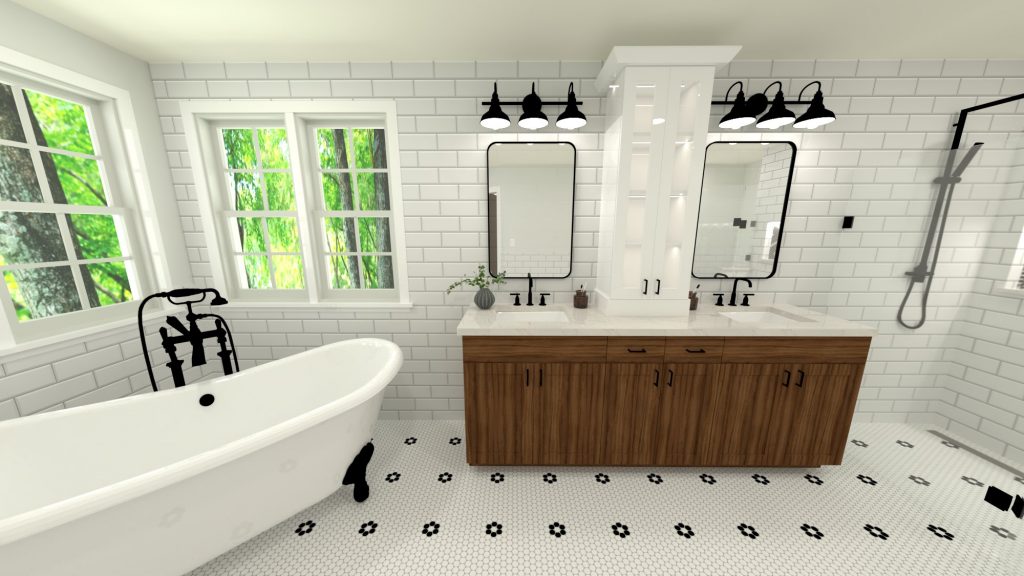
An actual interior render crafted by the Corry Contracting team.
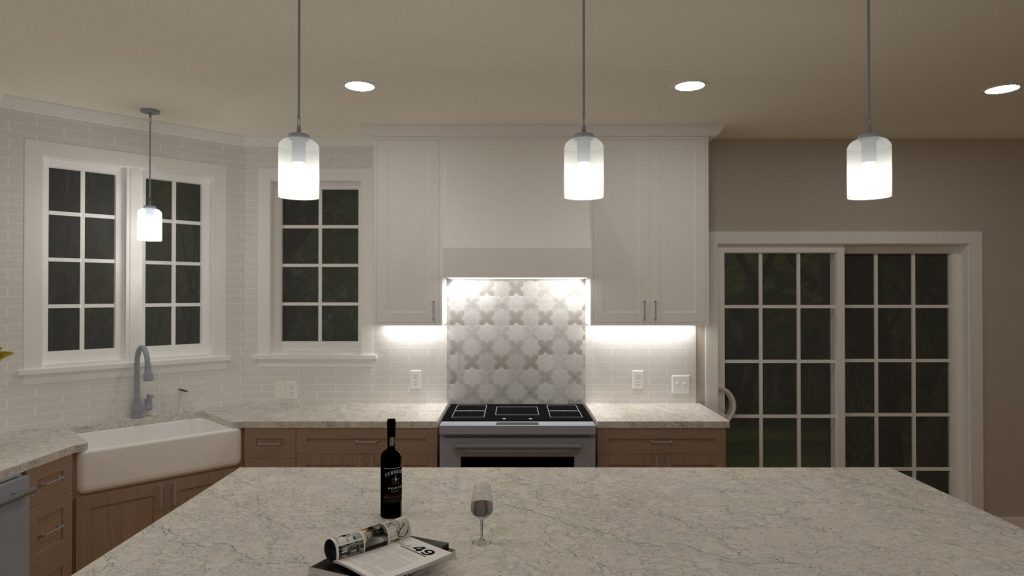
An actual interior render crafted by the Corry Contracting team.

